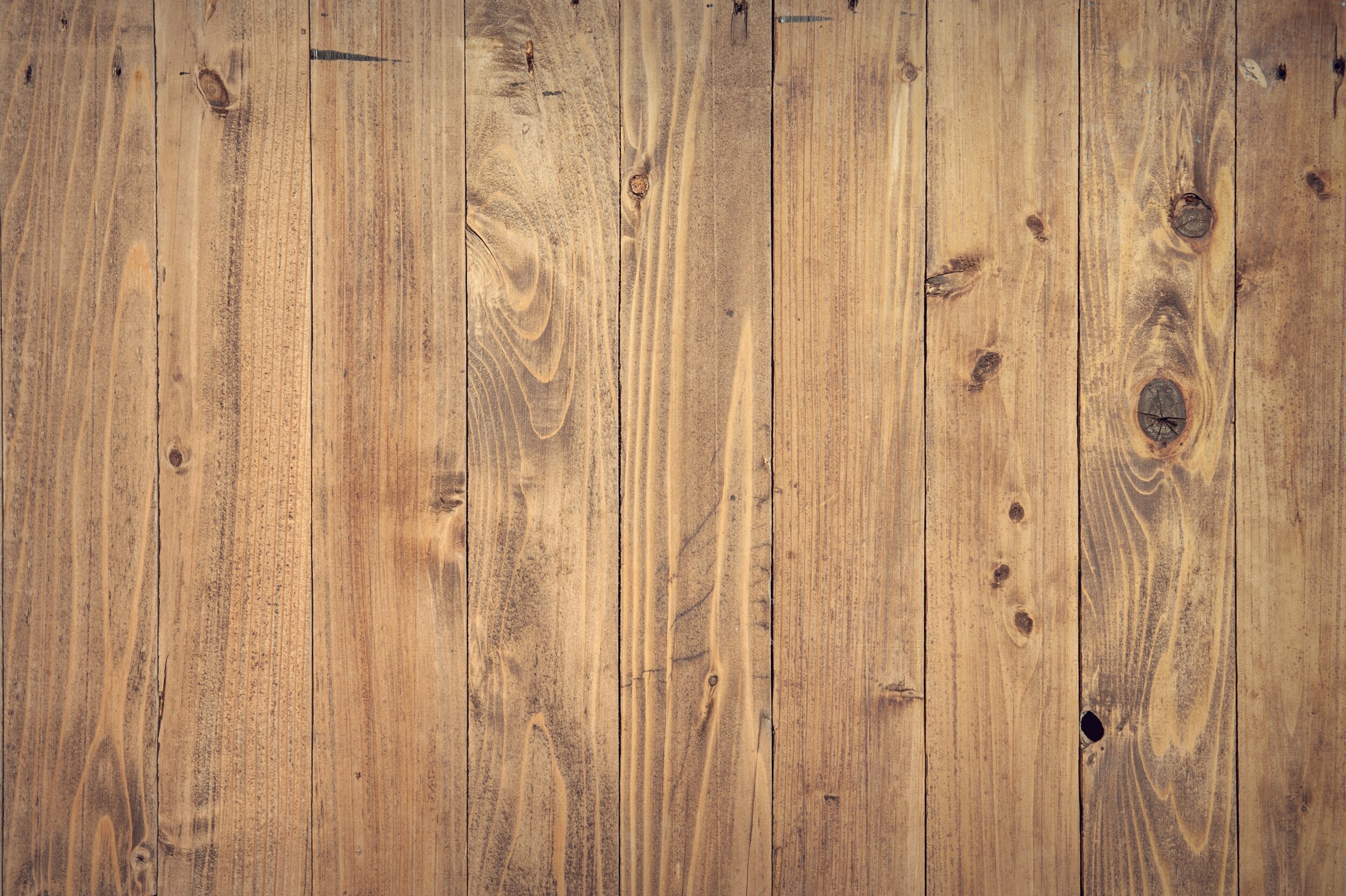
Gallery
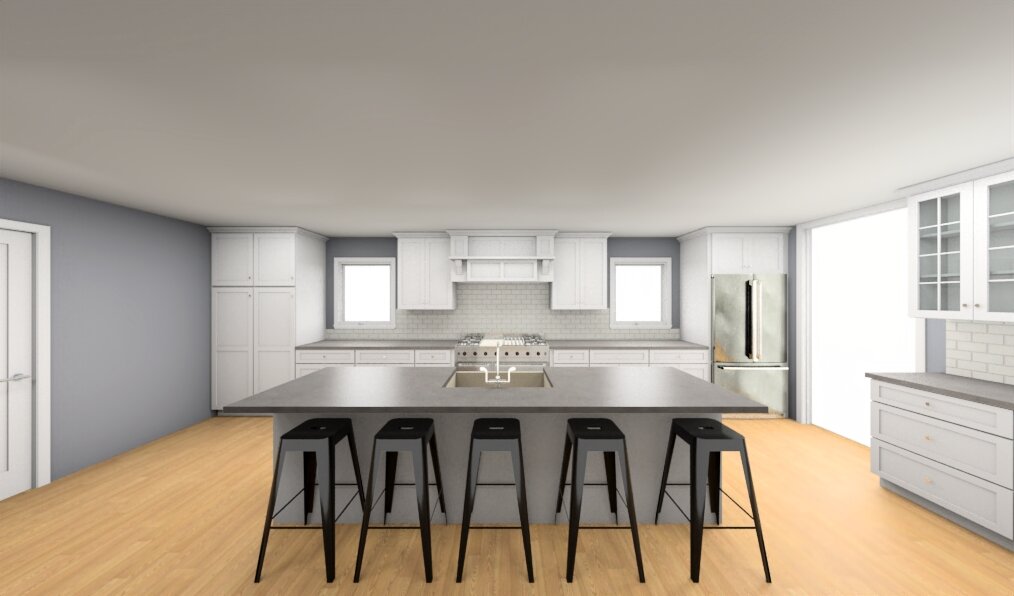
Sample 3D kitchen rendering.
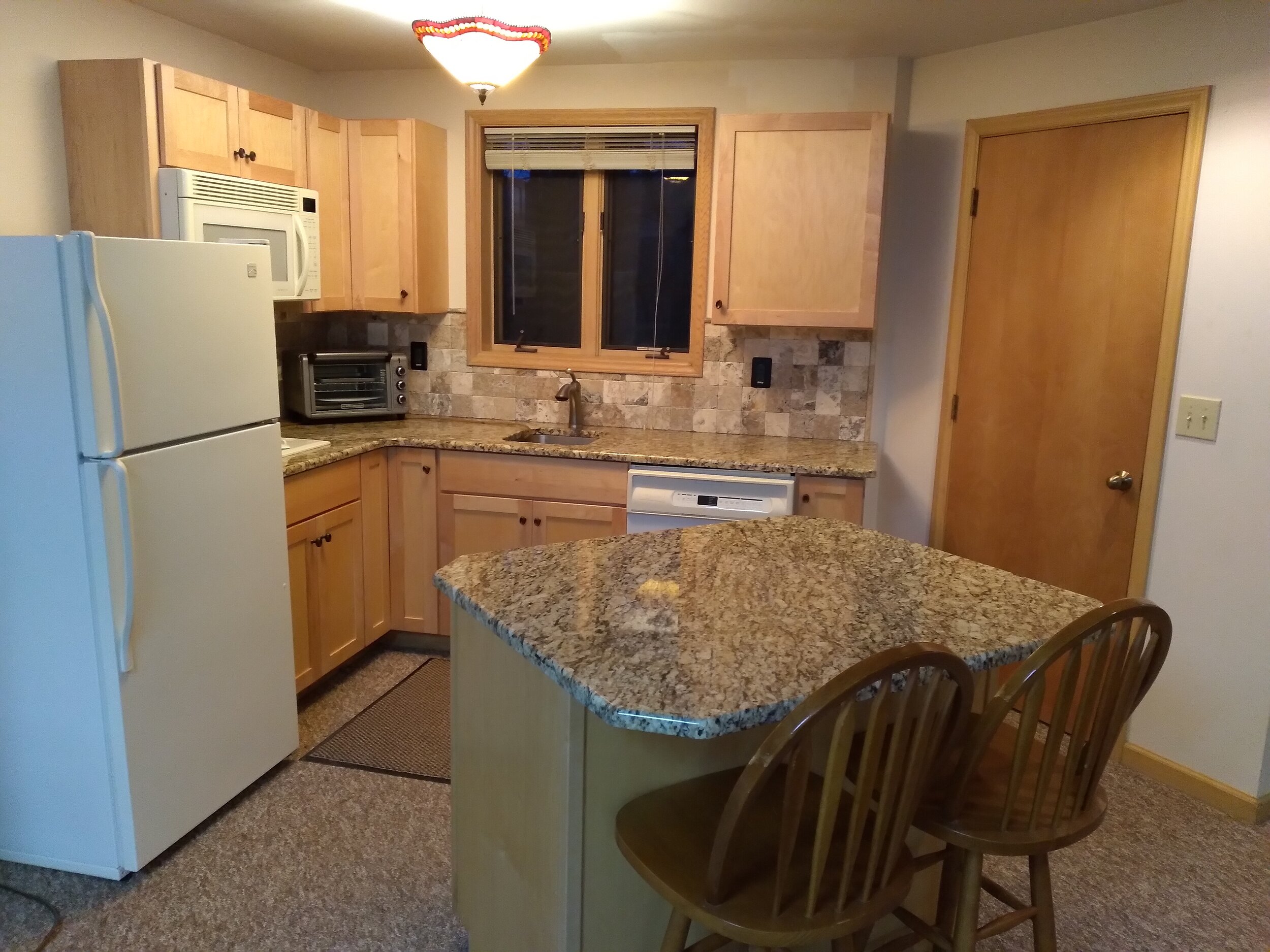
Kitchen in a basement apartment.

Cottage kitchen remodel
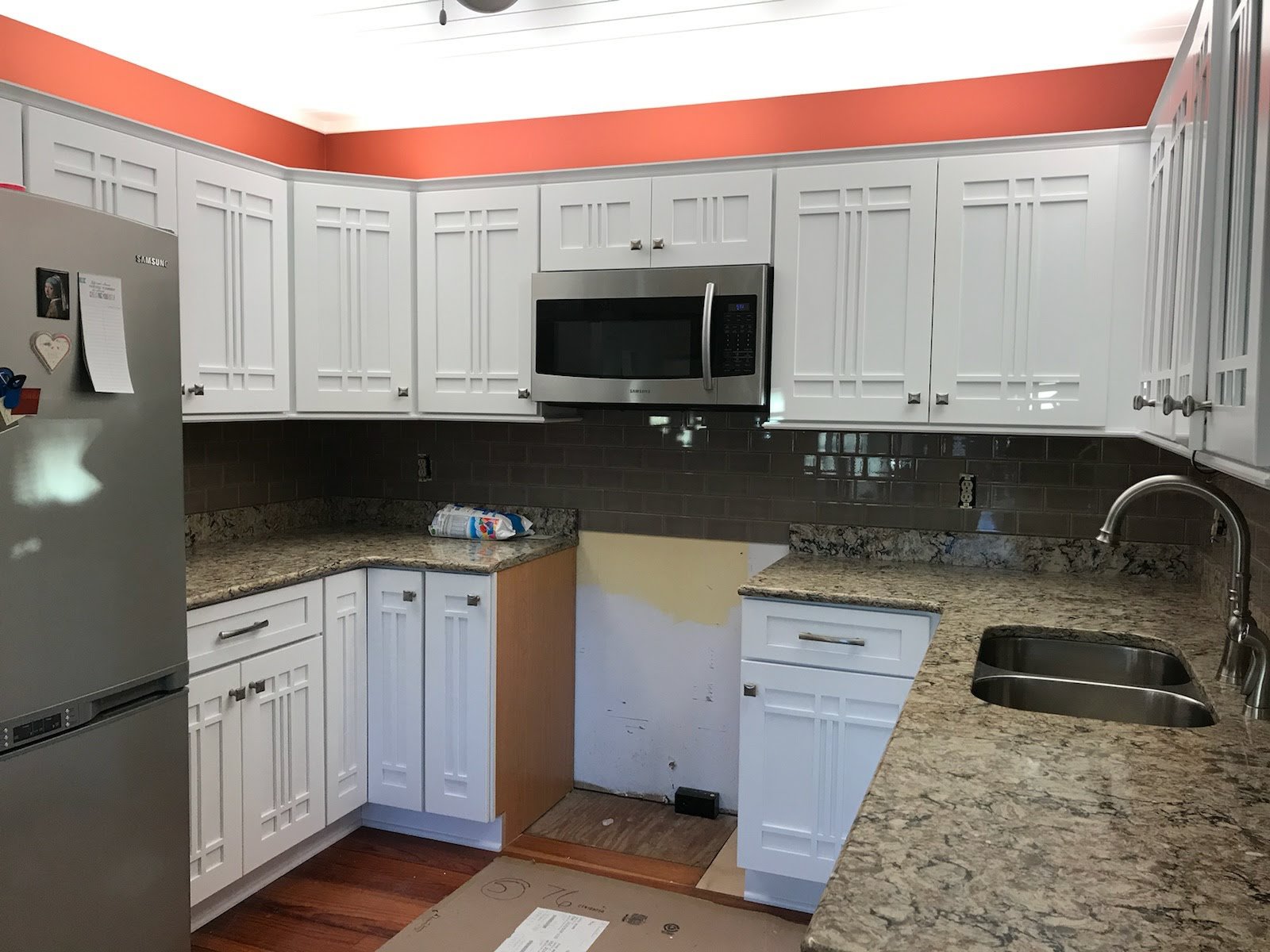
Cottage kitchen after backsplash installation
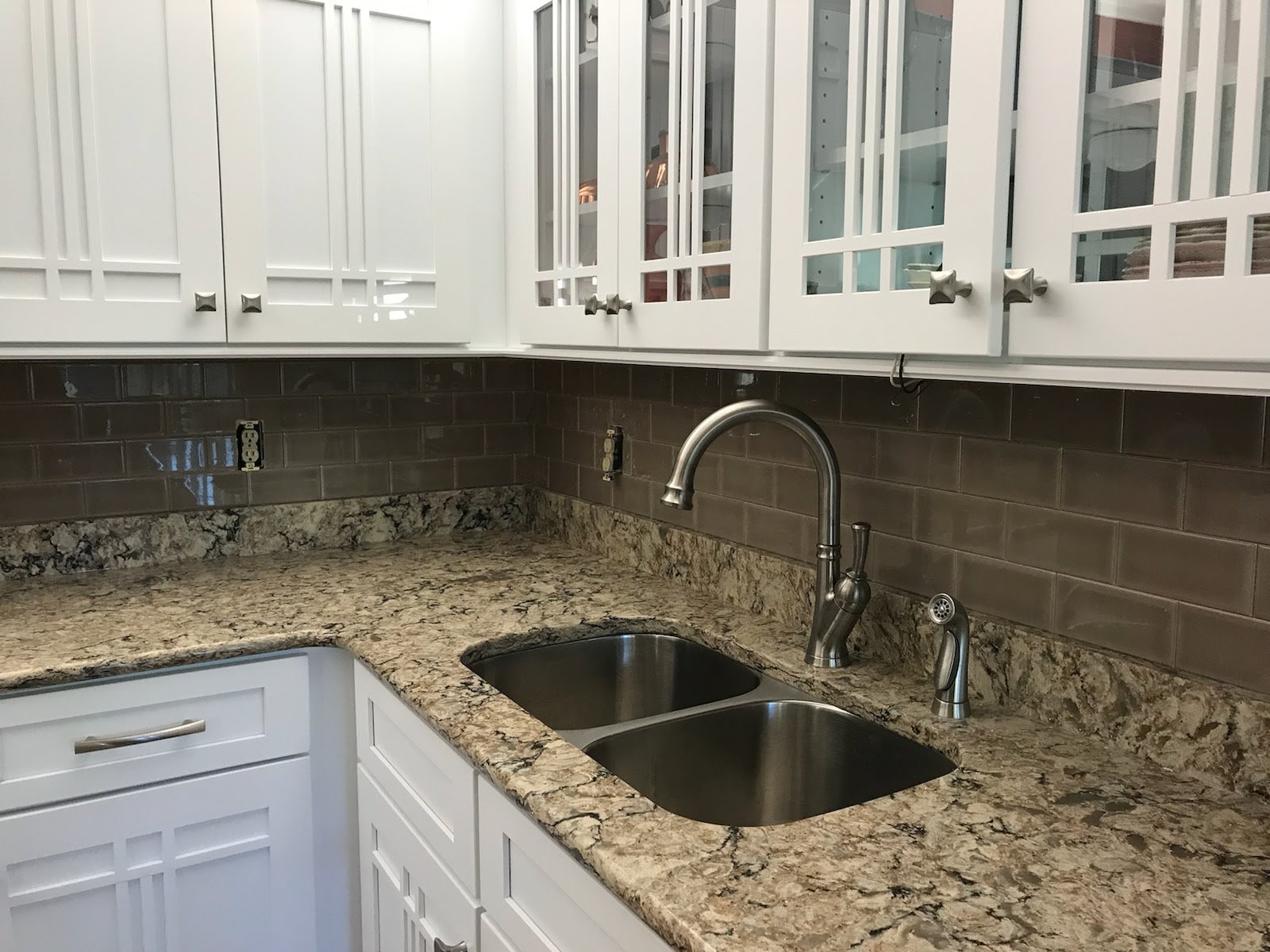
Cottage kitchen

Custom bookcase detail - designed to reflect trusses on living room ceiling
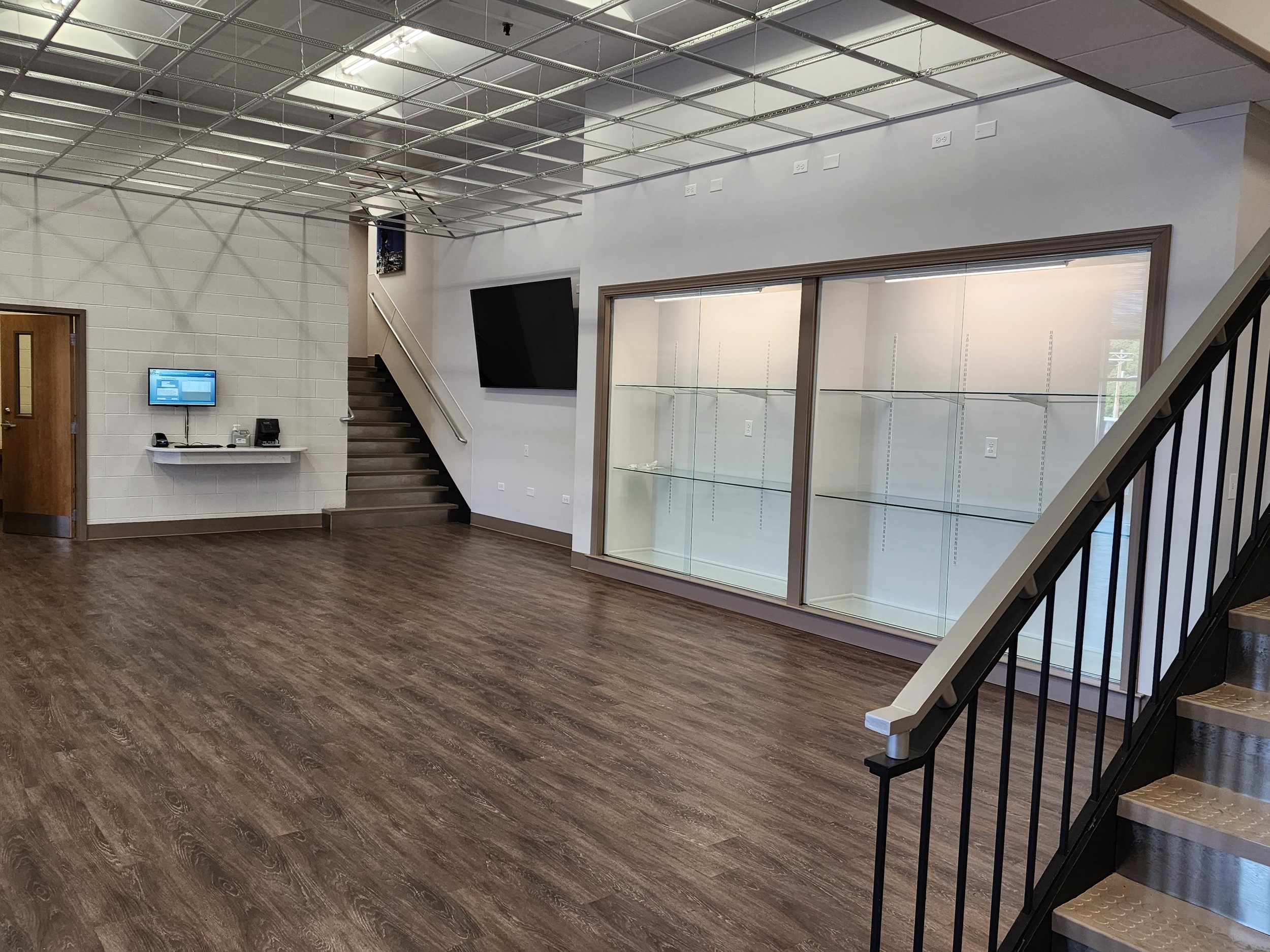
Commercial Lobby - assisted with finish selections
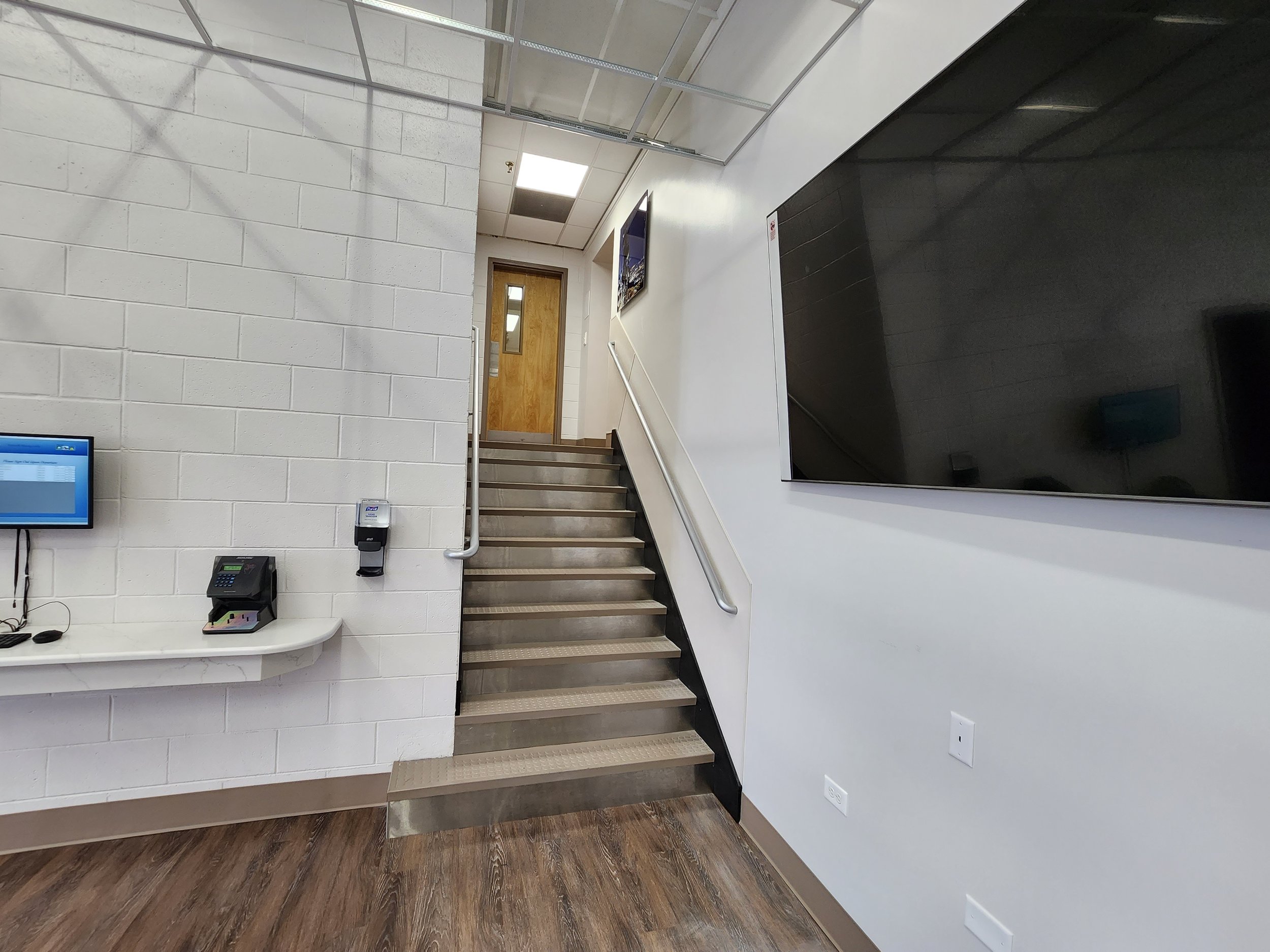
Commercial Lobby
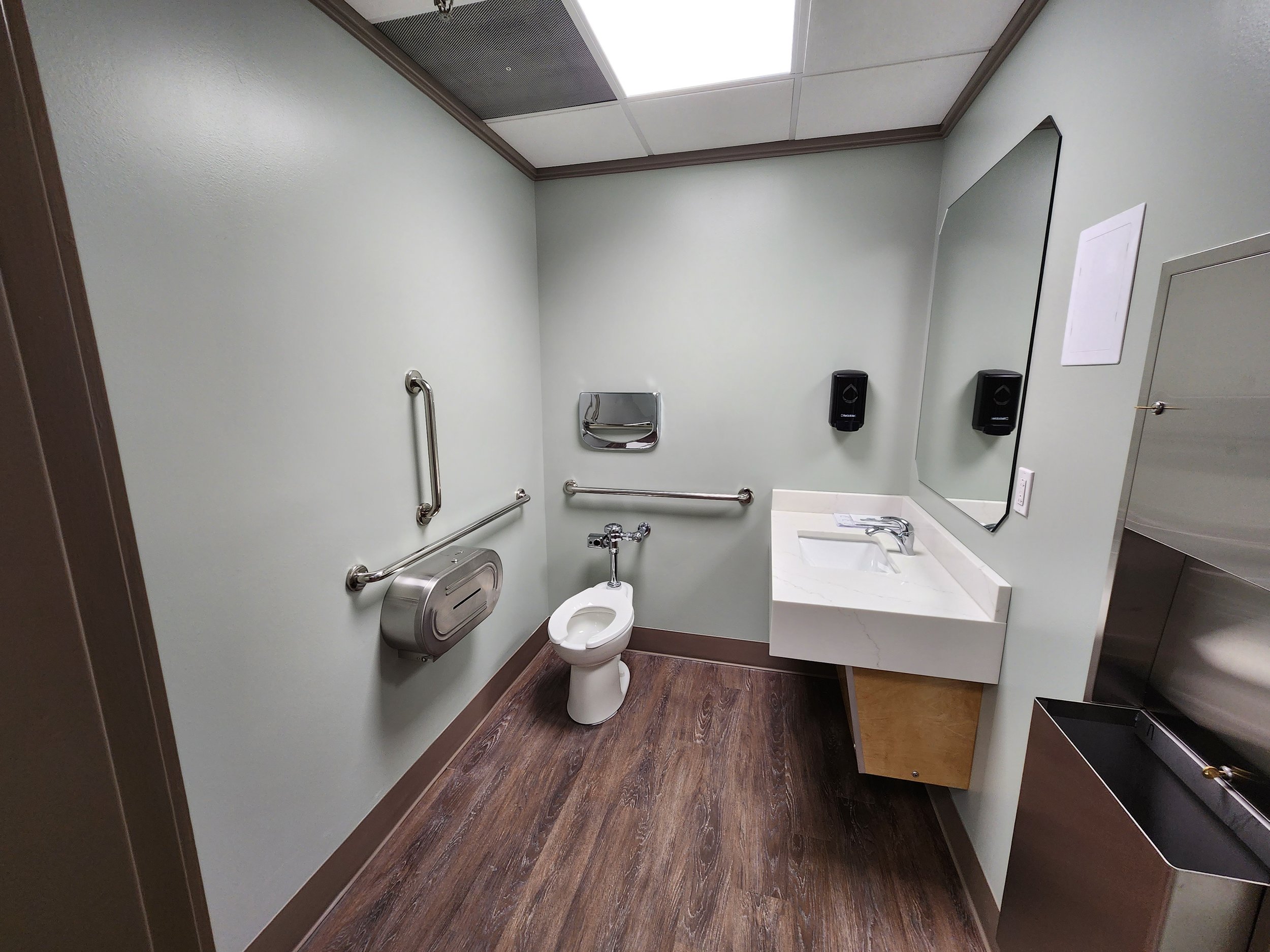
Commercial Bath - color and finish selections
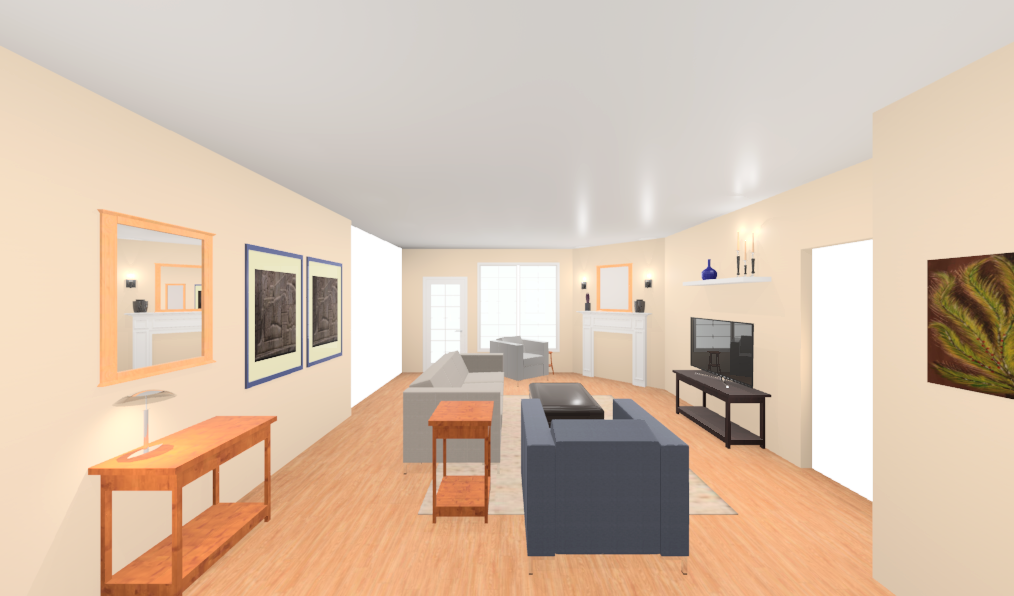
Basic furniture layout for living room
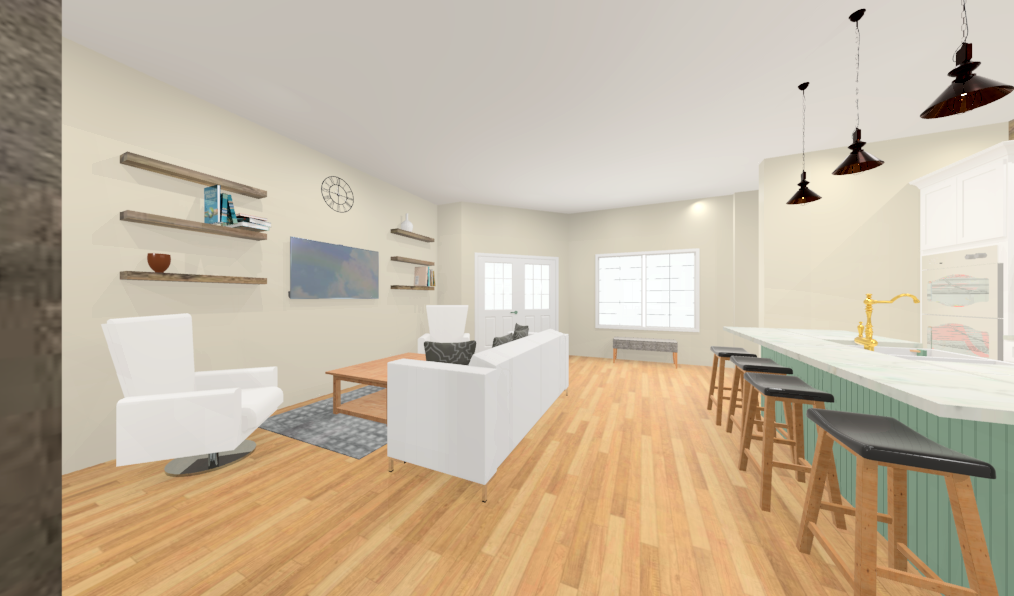
Concept drawings for new home - Living Room
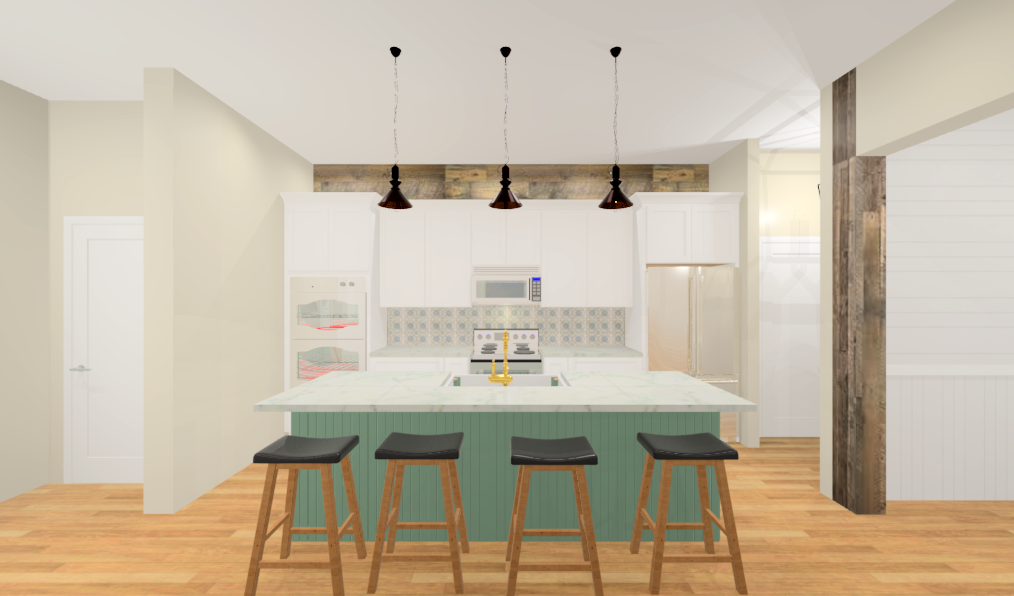
Concept drawings for new home - Kitchen
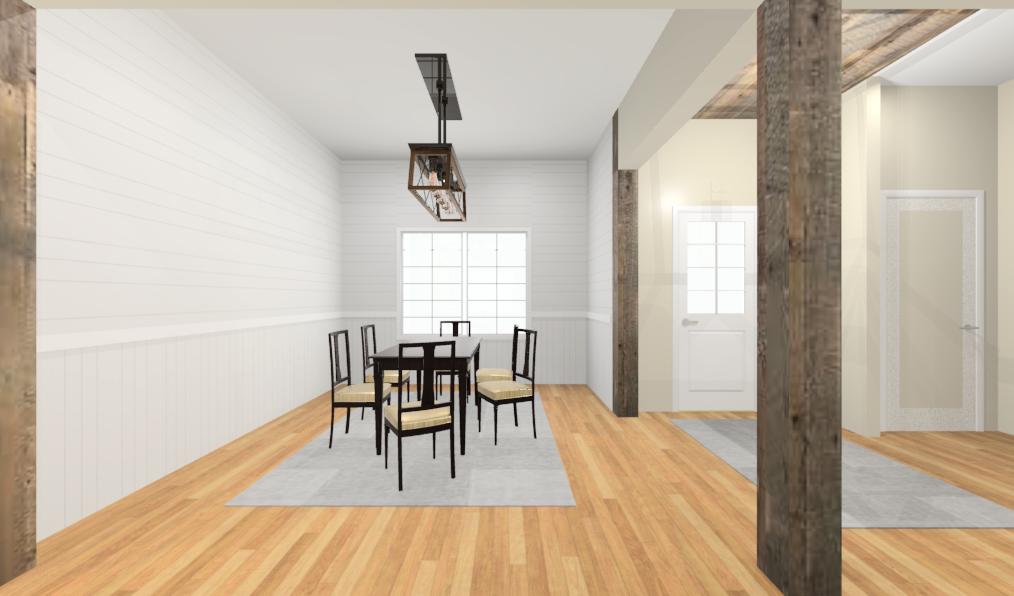
Concept drawings for new home - Dining Room
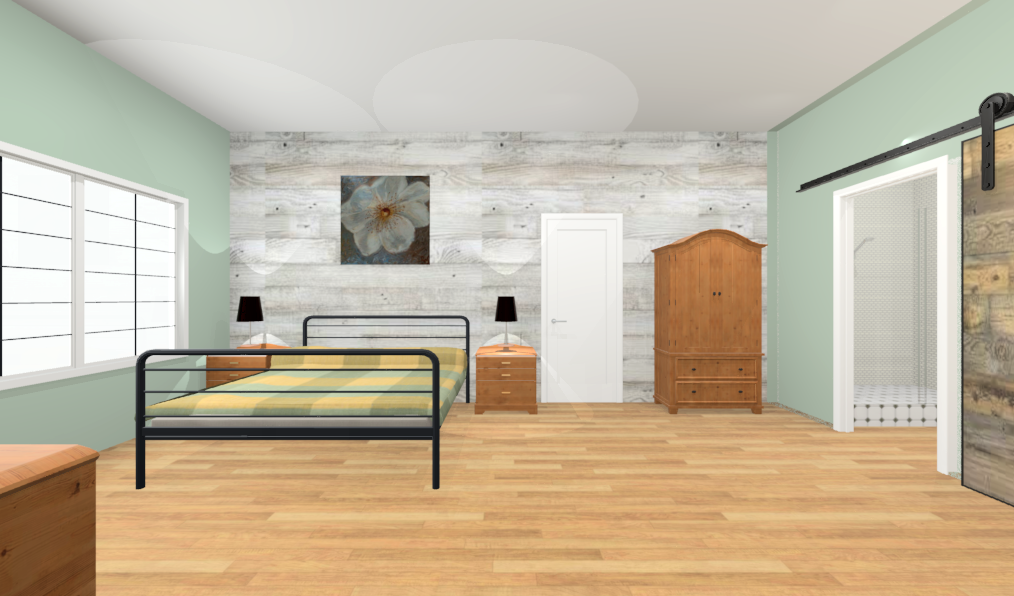
Concept drawings for new home - Bedroom
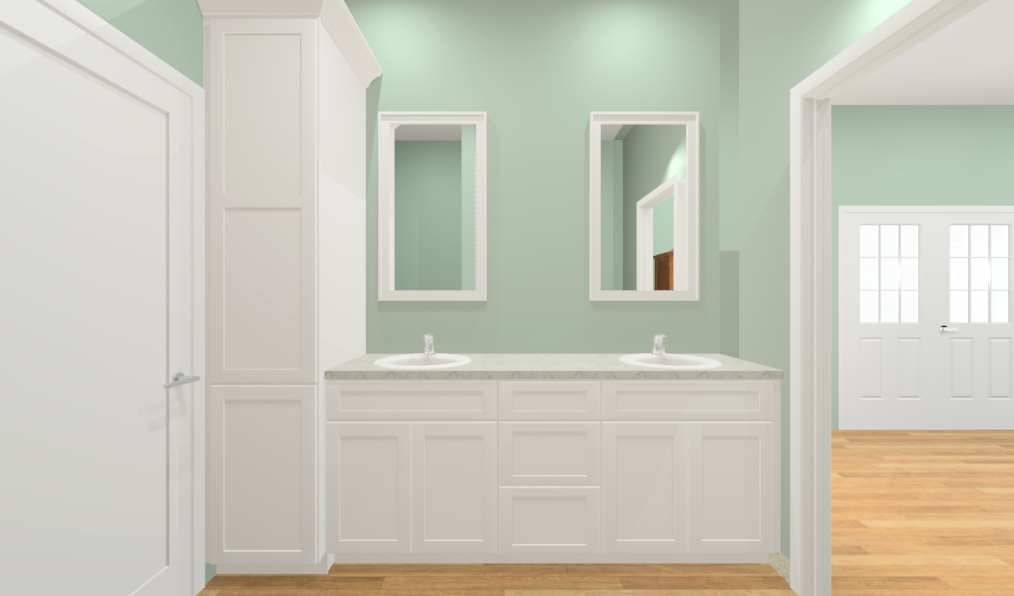
Concept drawings for new home - Bathroom
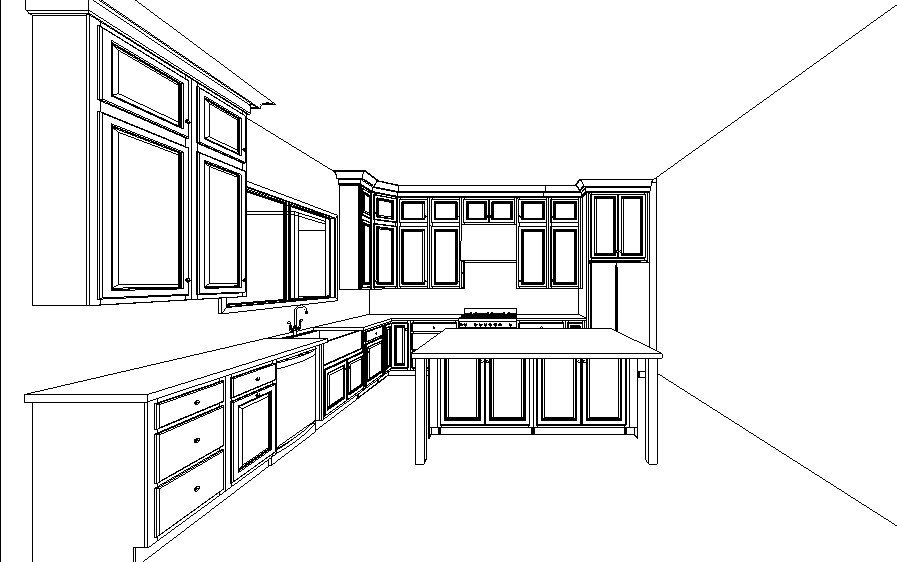
3D drawing for cabinet project
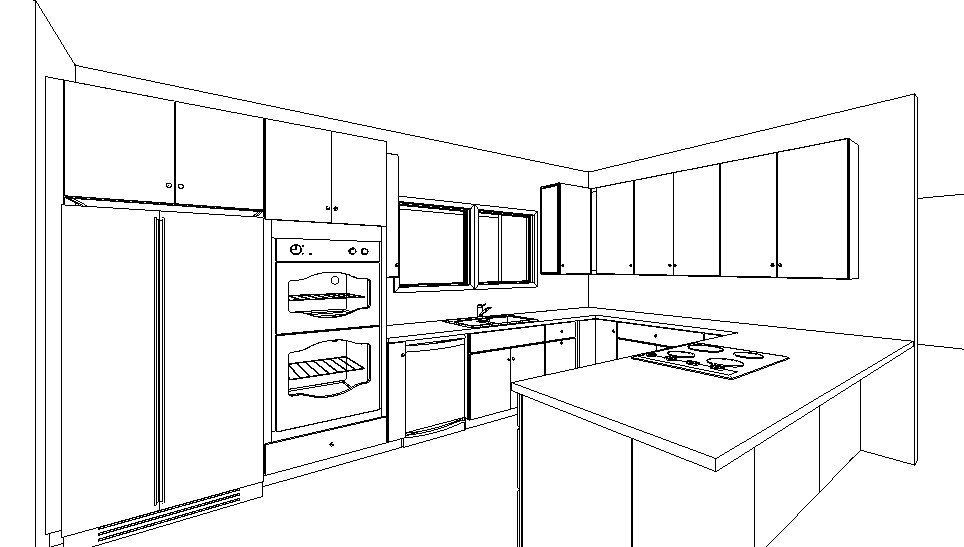
3D drawing for cabinet project
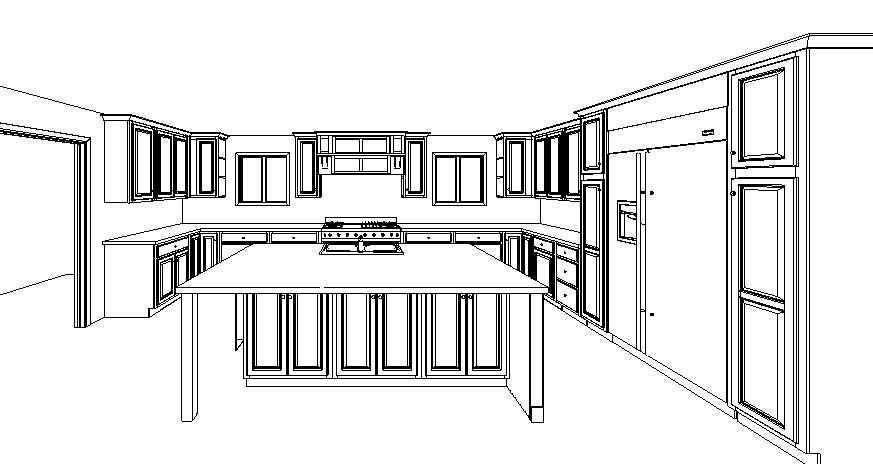
3D drawing for cabinet project
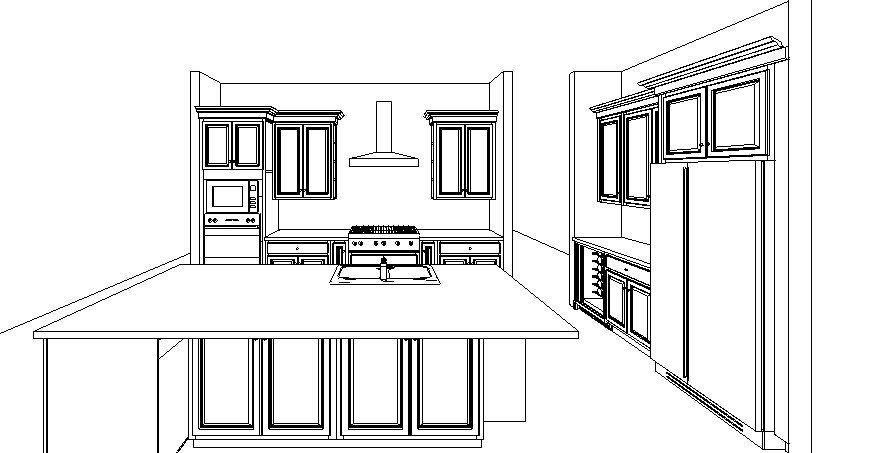
3D drawing for cabinet project
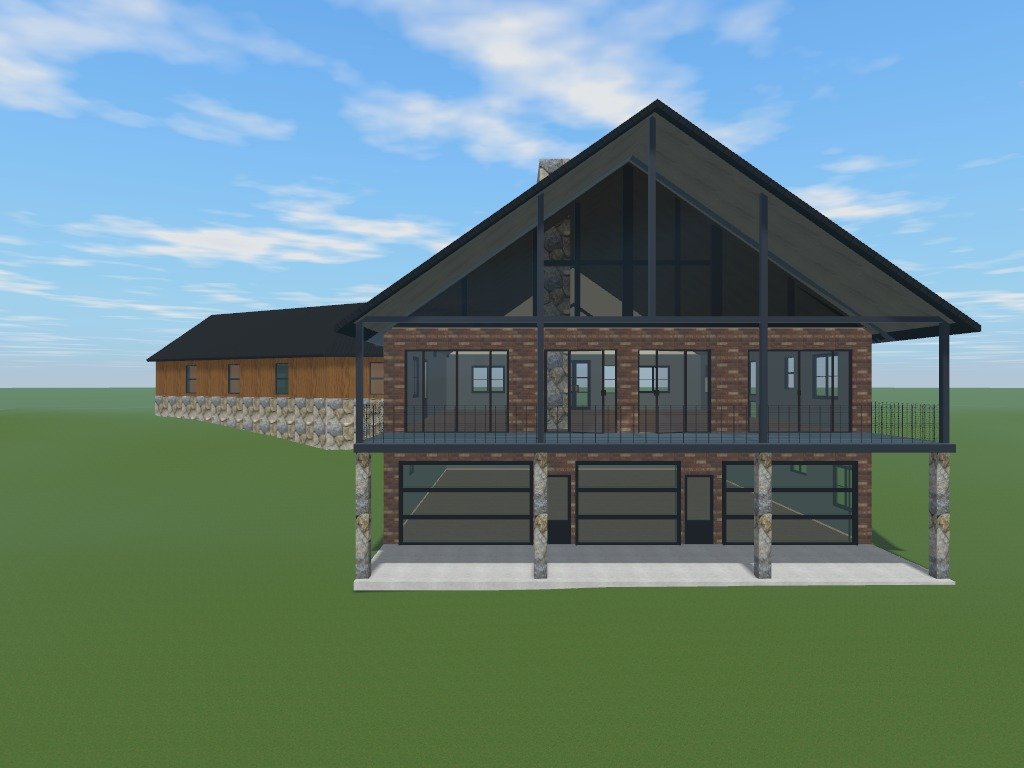
3D exterior rendering for client's new home

3D rendering for client's new scullery
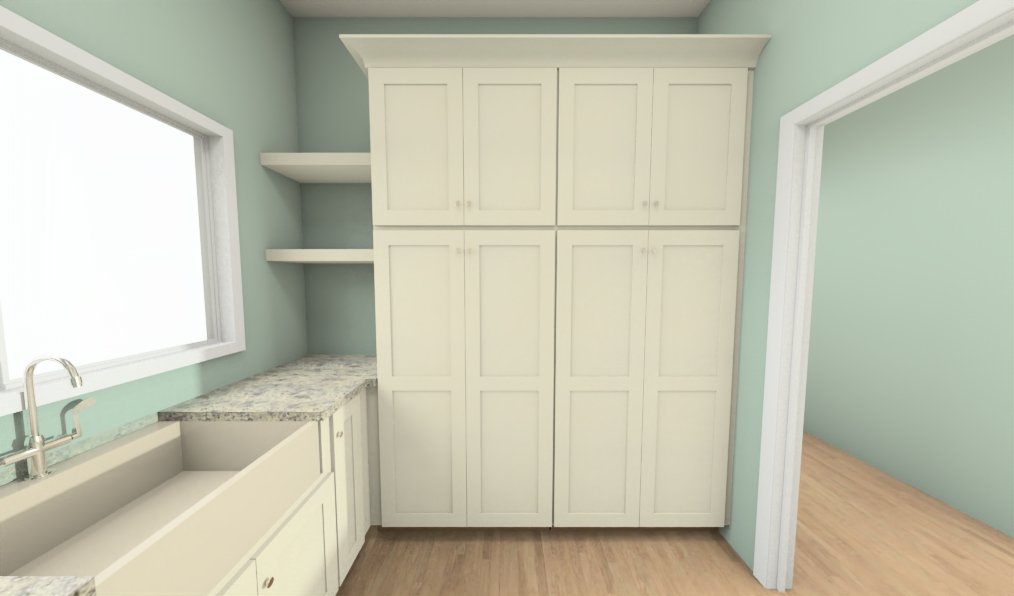
3D rendering for client's new scullery

Revised 3D exterior rendering

Powder bath addition
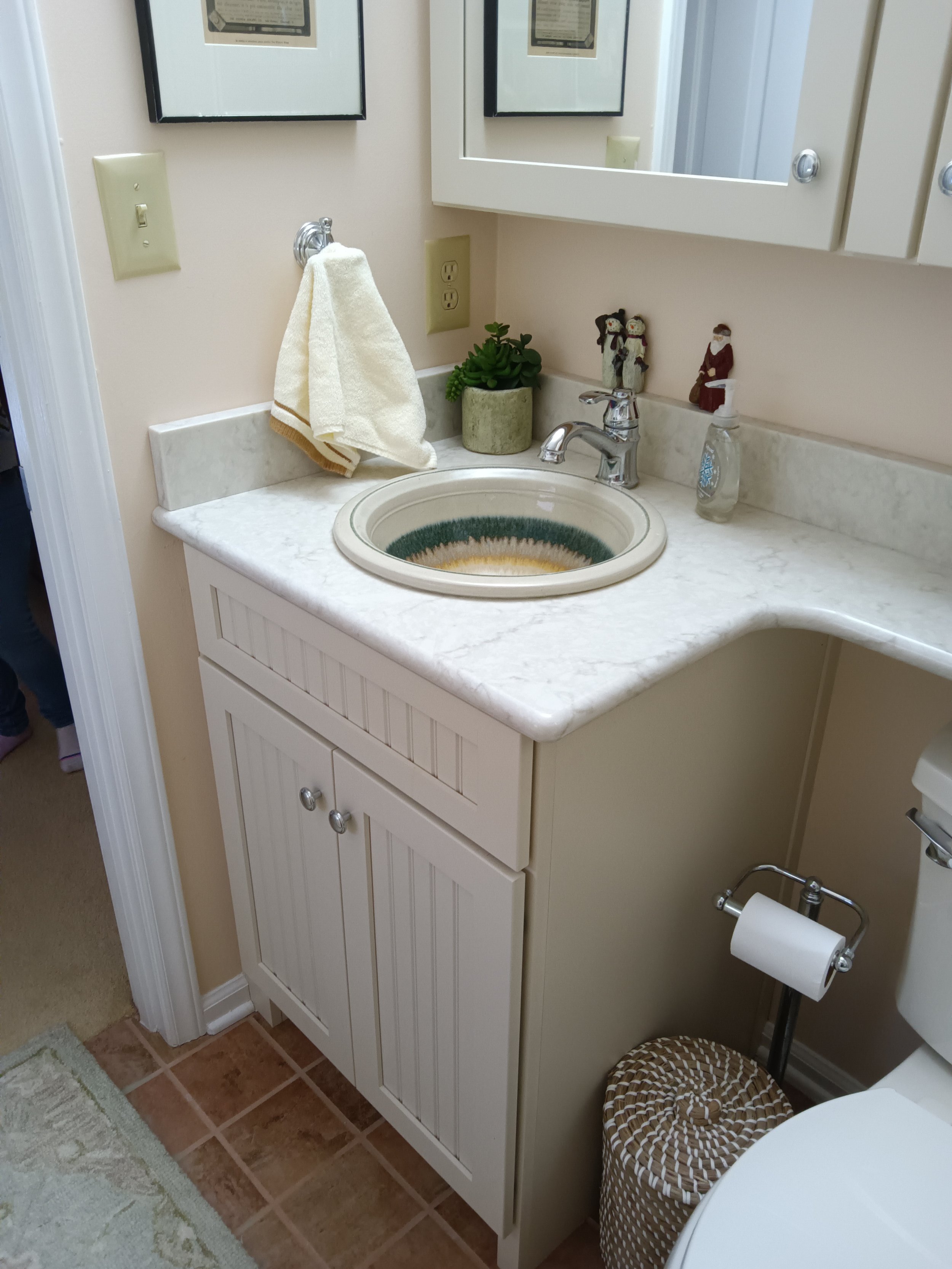
Guest bath remodel
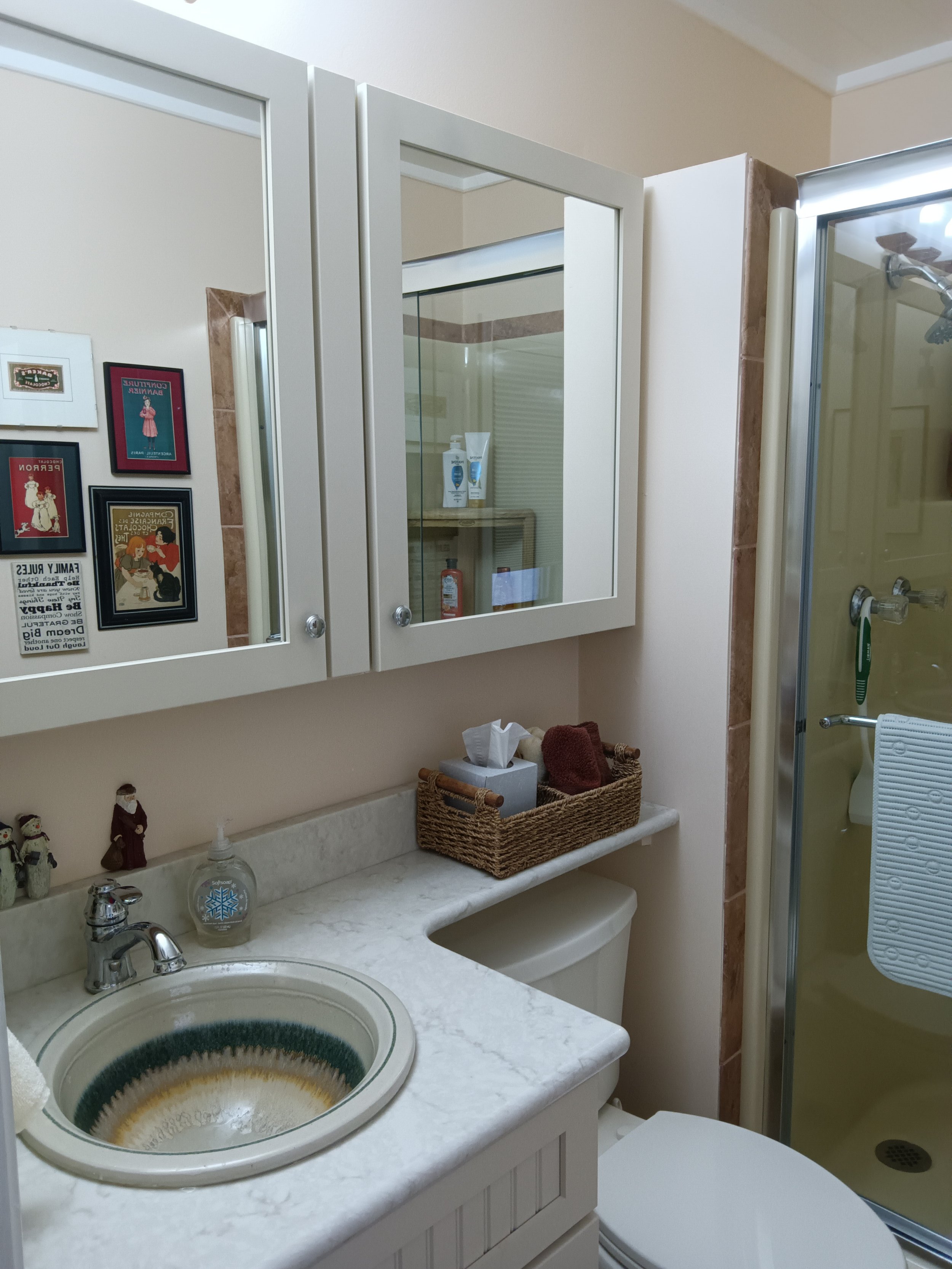
Guest bath medicine cabinets
